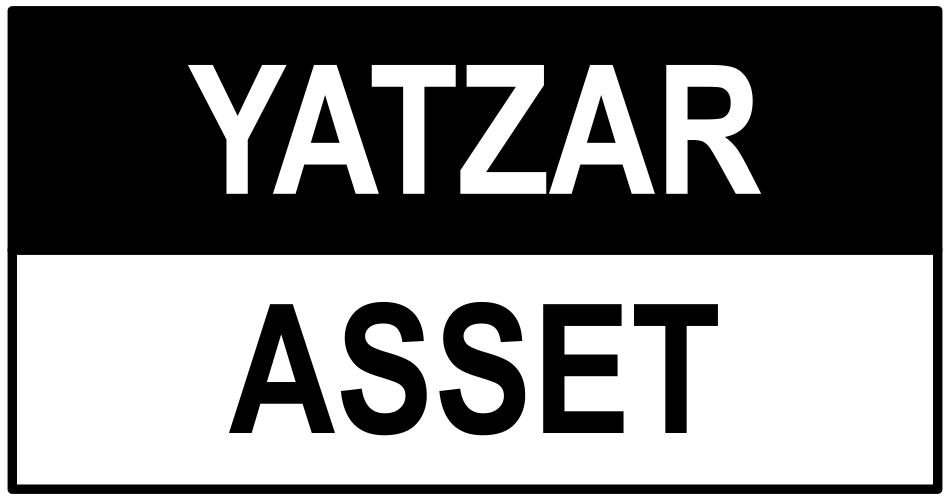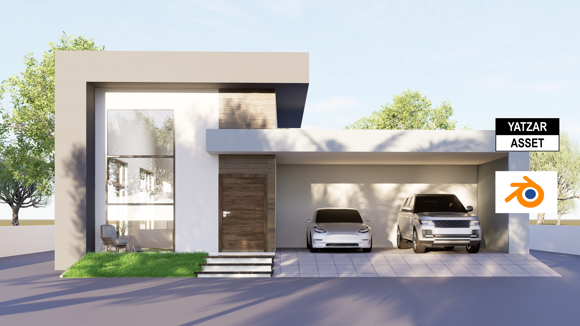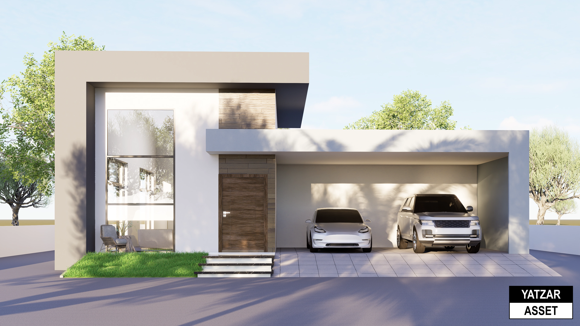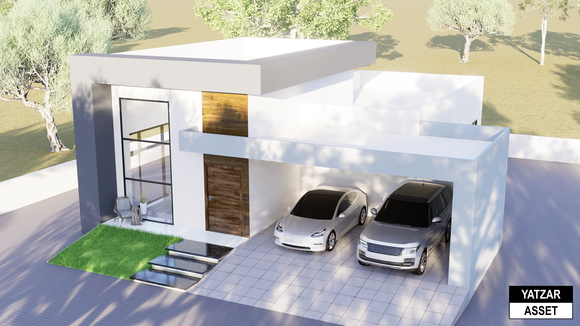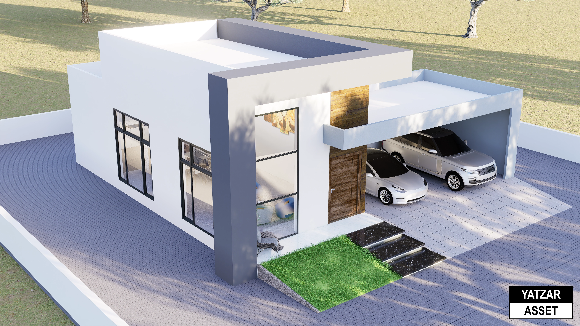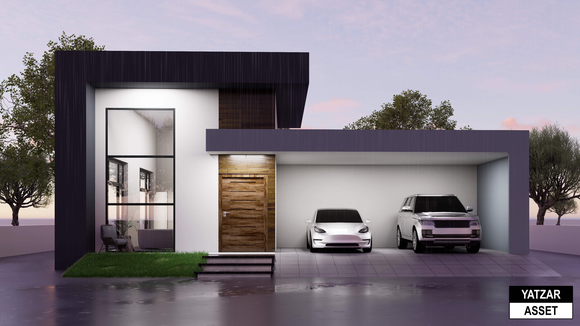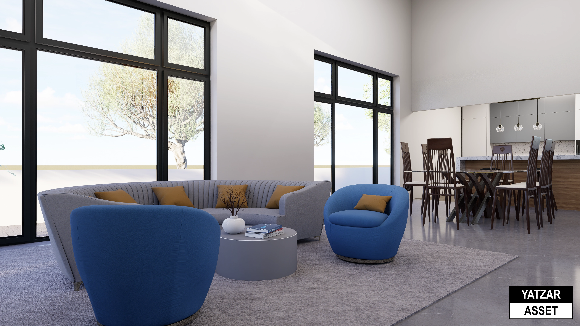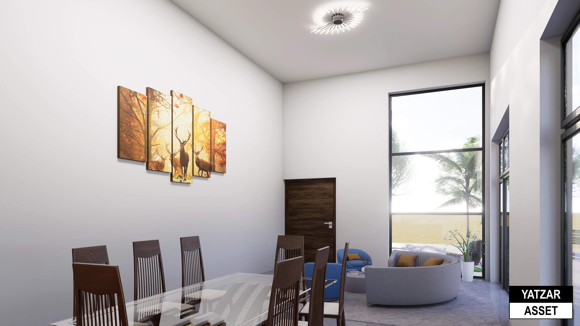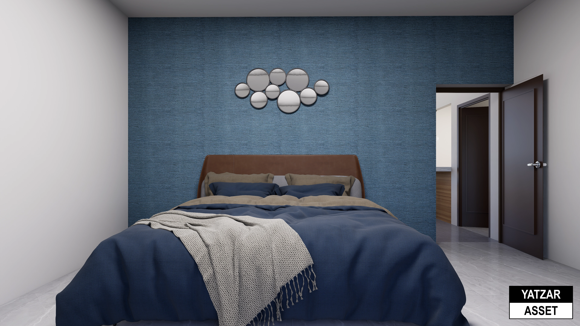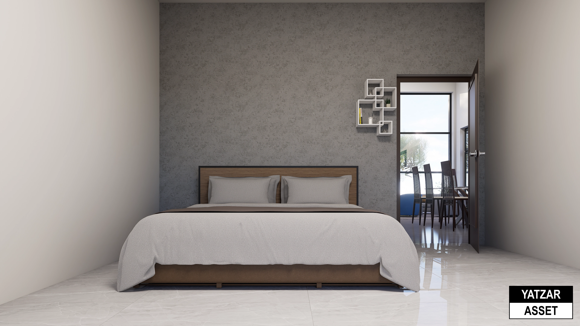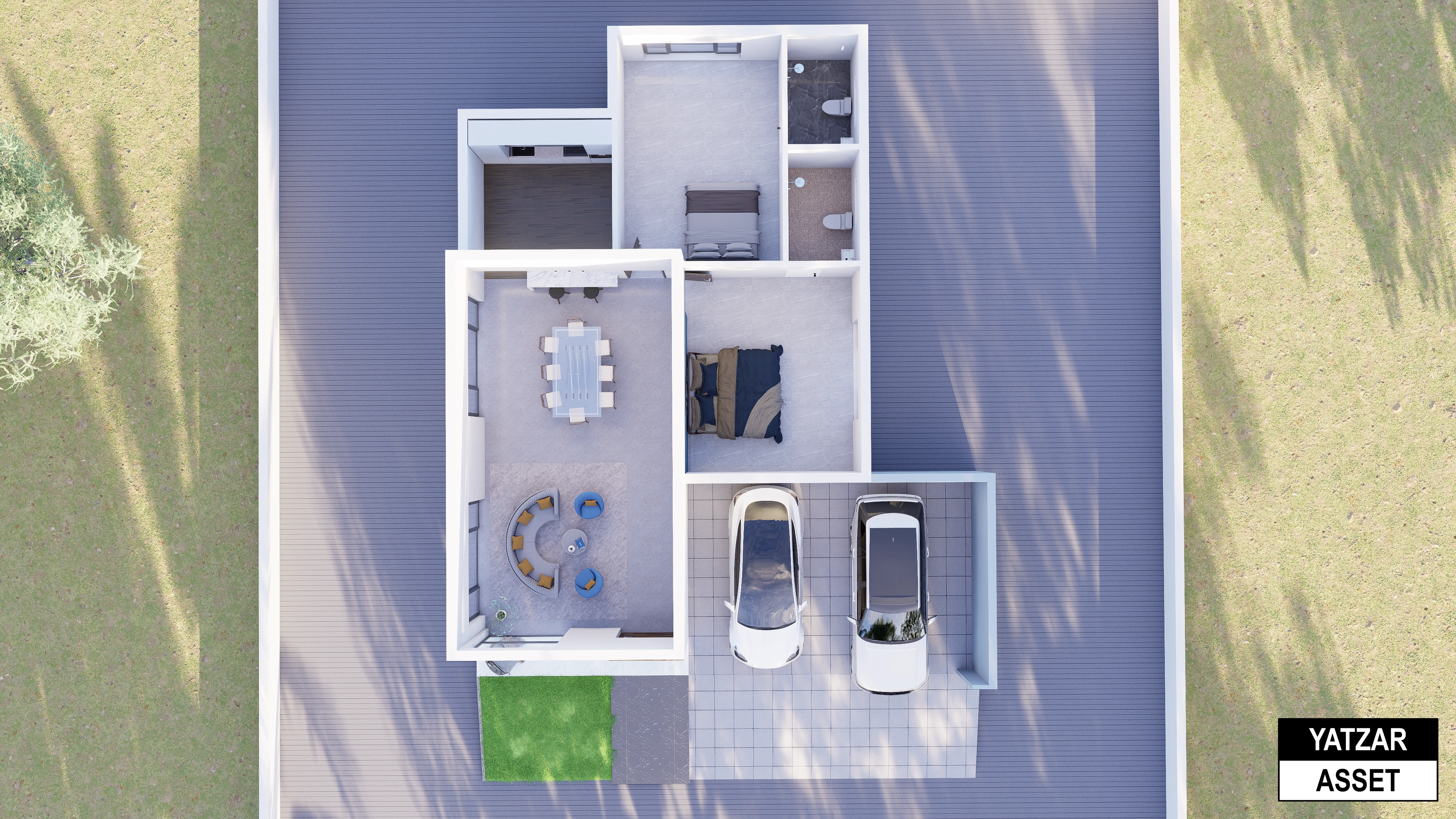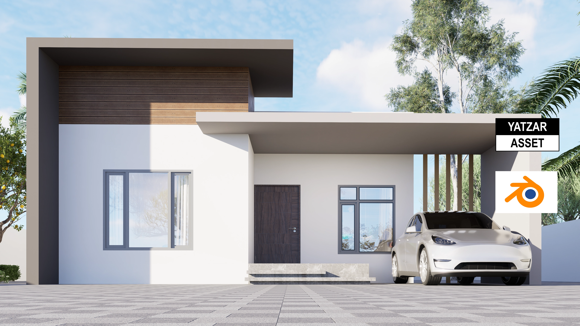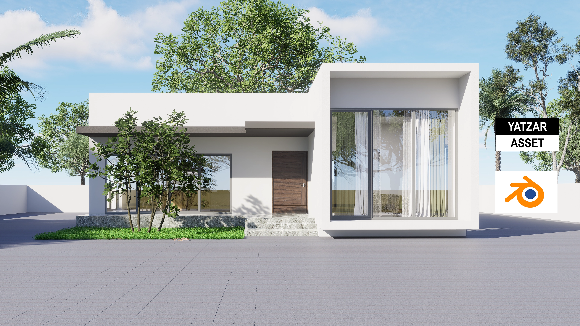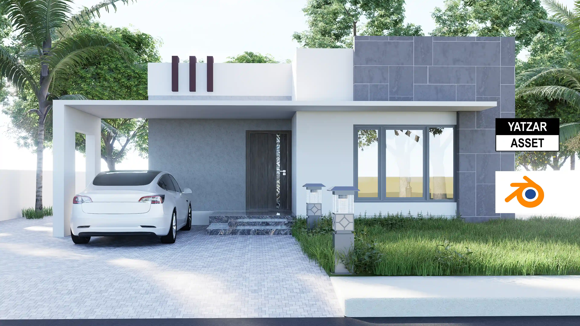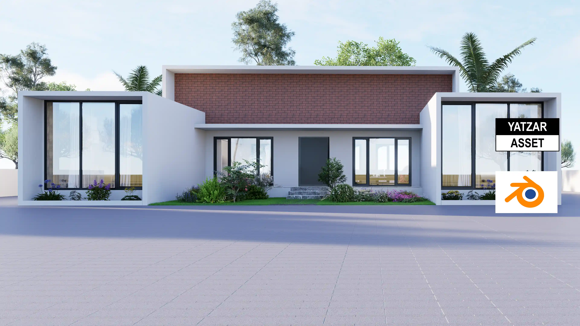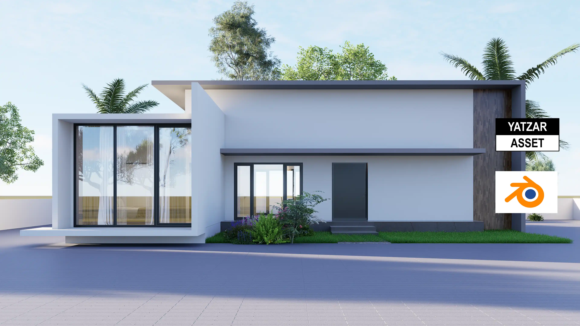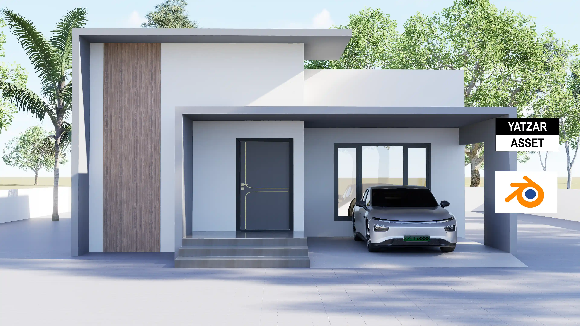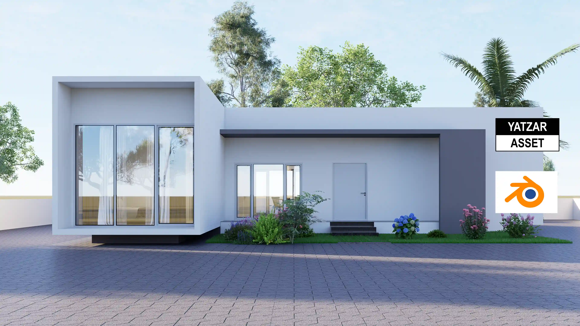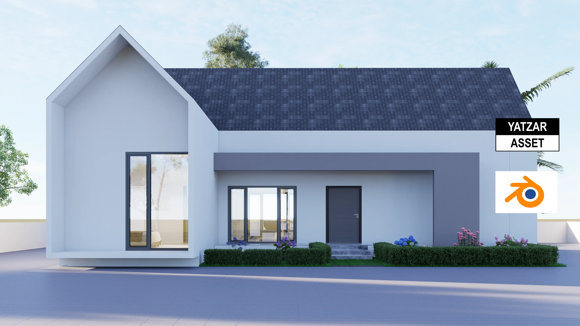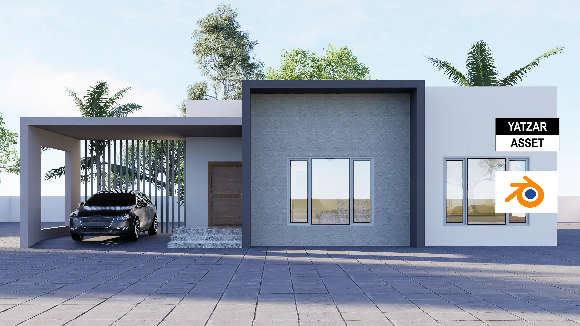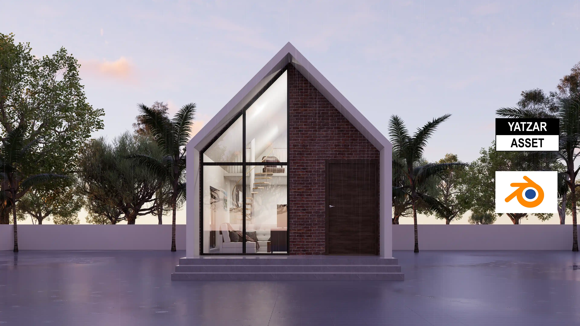Asset Category |
Asset Class |
Asset Type |
AIA'S Level of Development(LOD) |
|---|---|---|---|
3D Models |
Residential Buildings |
Two BHK |
LOD 300 (Precise Geometry) |
A thoughtfully planned modern 2BHK house on a single floor, featuring two bedrooms, two bathrooms attached, a open kitchen, and a comfortable living & dining area — designed for practical use with good ventilation and spatial efficiency.
Total file size:
151.12 MB |
Number of files:1
This download provides the .blend file of a single-floor modern 2BHK house. The model is neatly organized, lightweight, and fully editable, making it ideal for visualization, architectural exploration, or design modifications.
This download provides the .blend file of a single-floor modern 2BHK house. The model is neatly organized, lightweight, and fully editable, making it ideal for visualization, architectural exploration, or design modifications.
IFC Classification |
|---|
IfcBuilding |
Keywords
- V1(current)
- Original
V1(current)
Released: July 15, 2025
V0
Released: July 11, 2025
