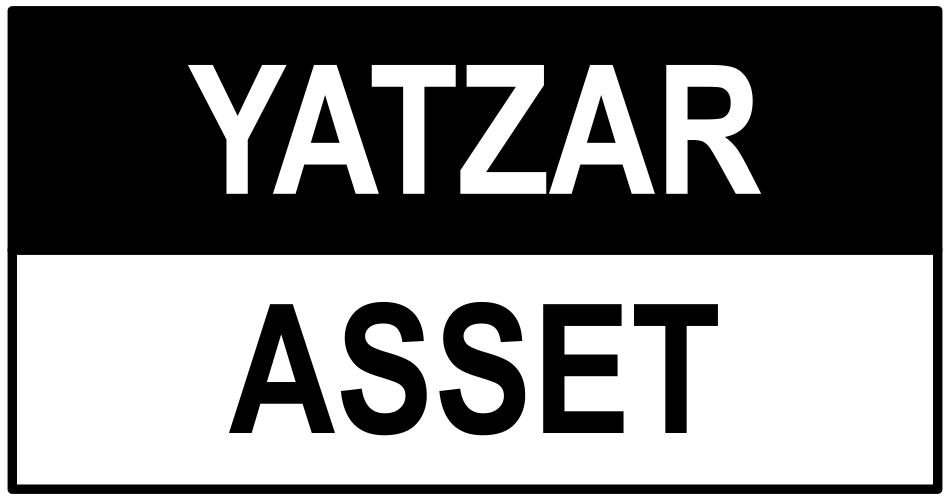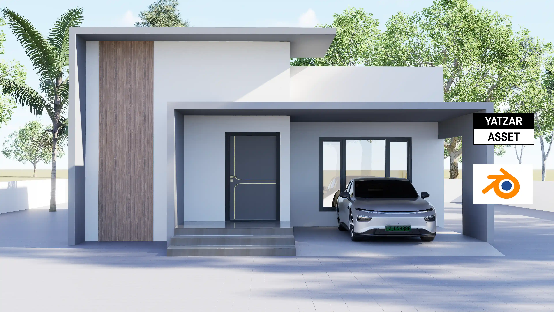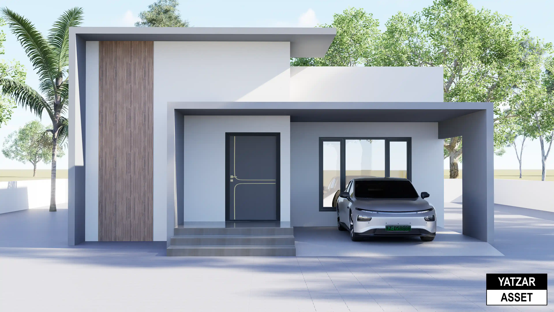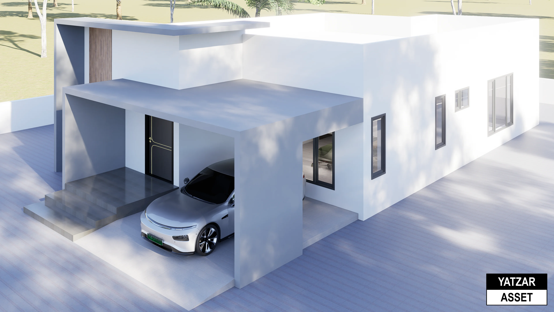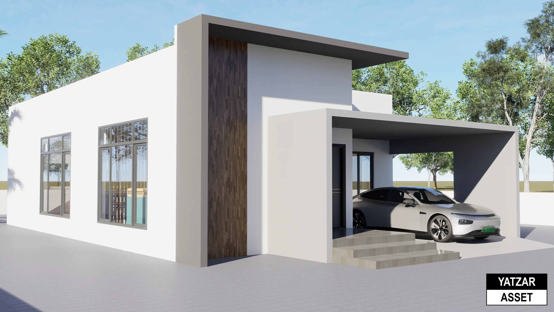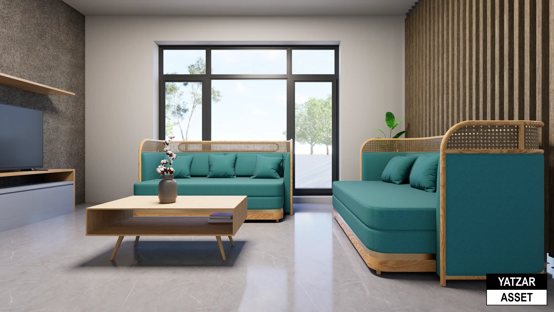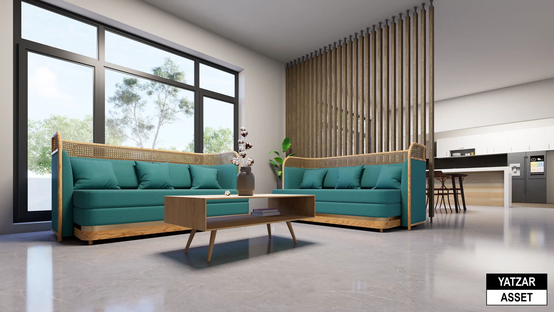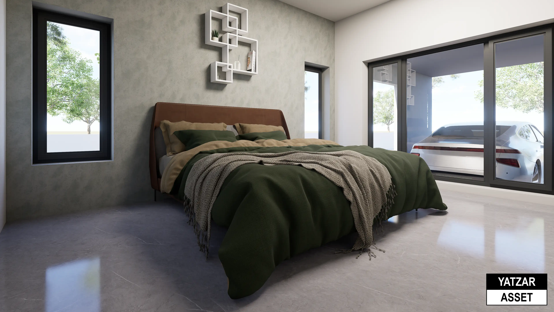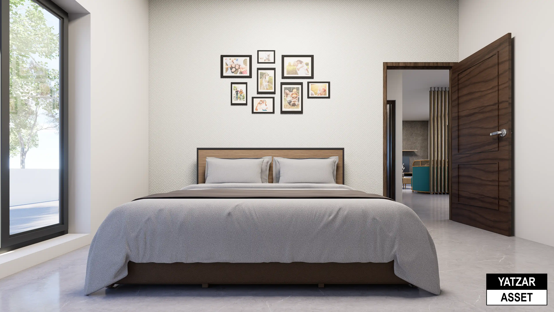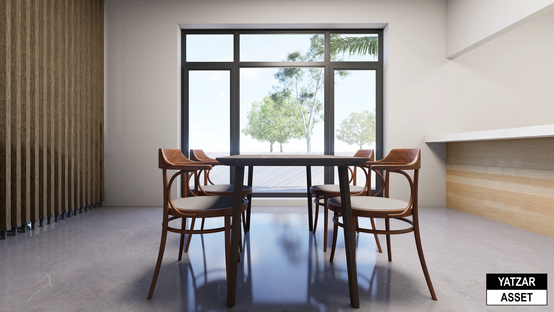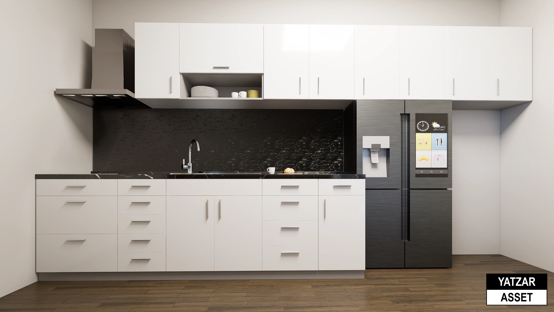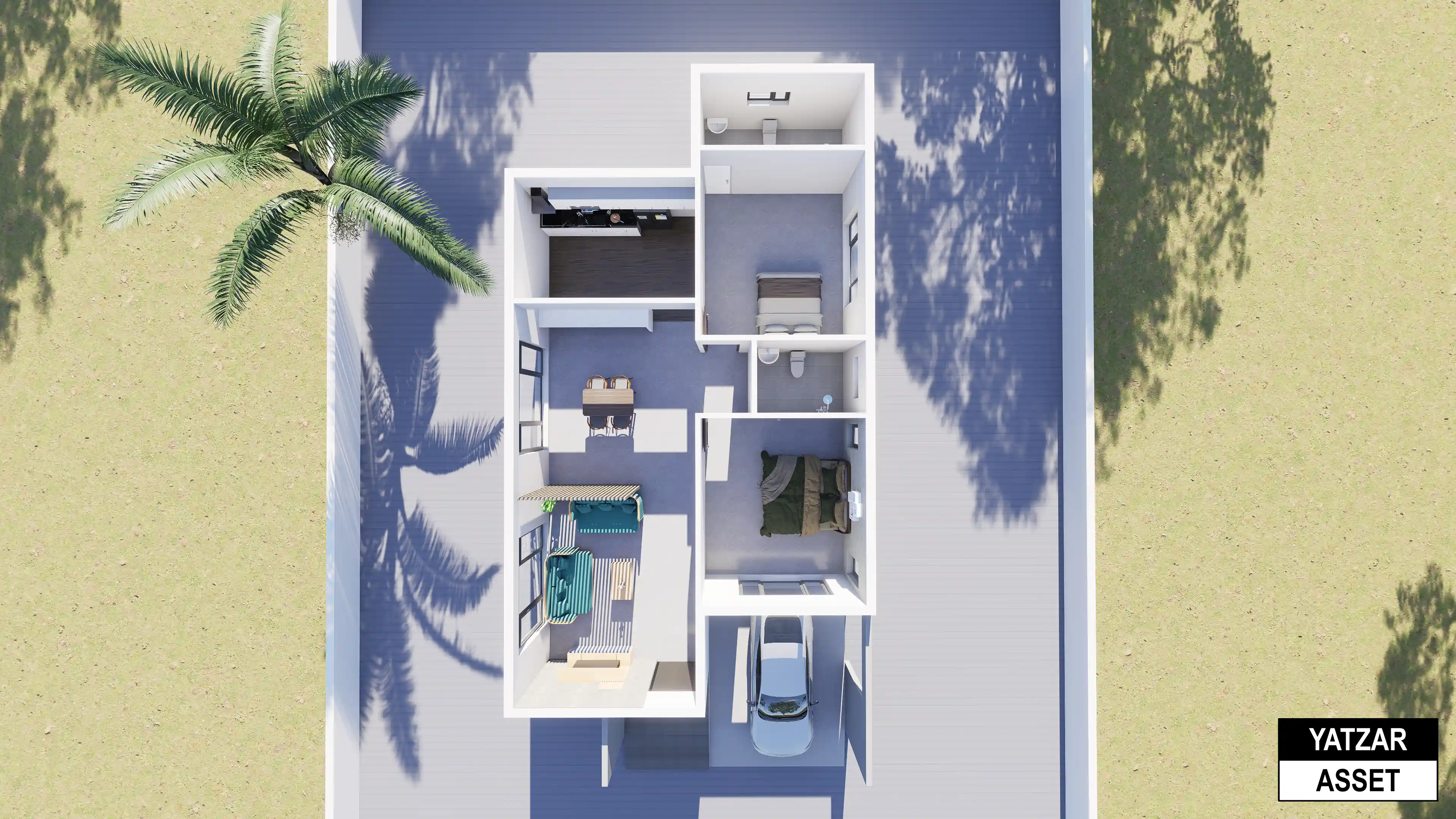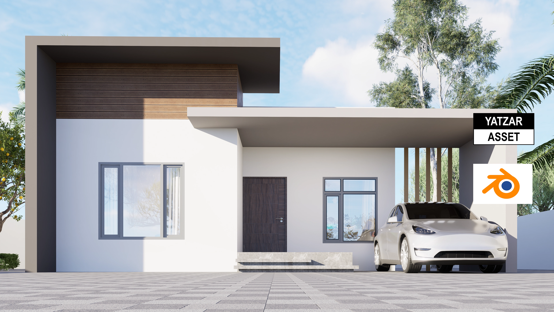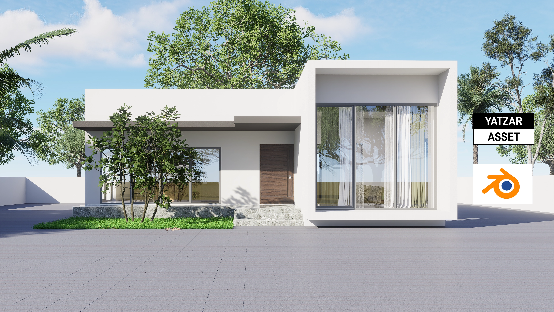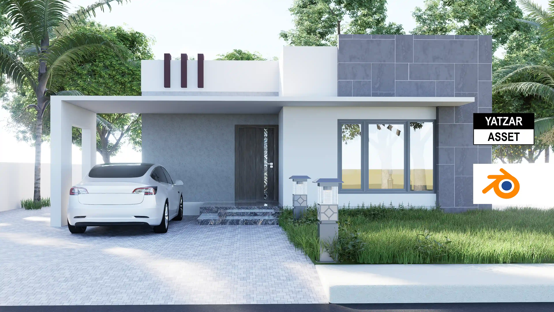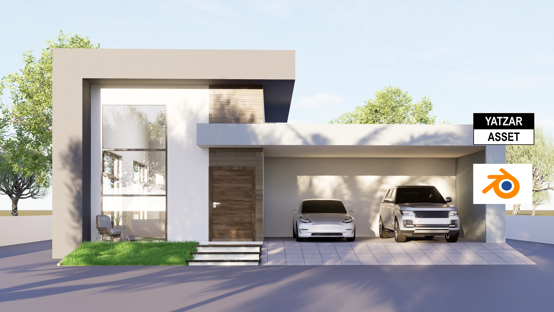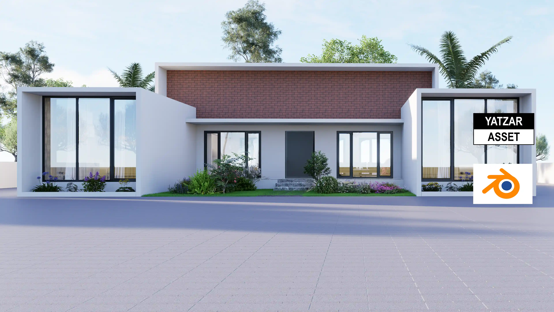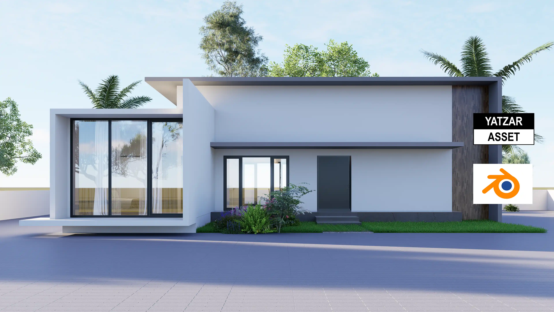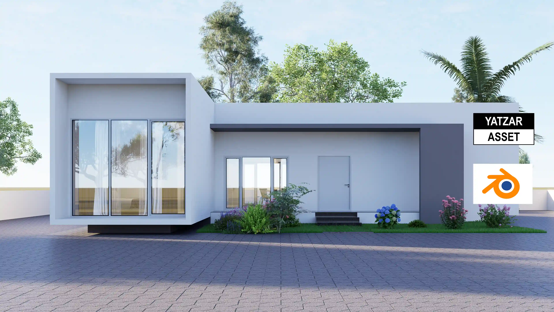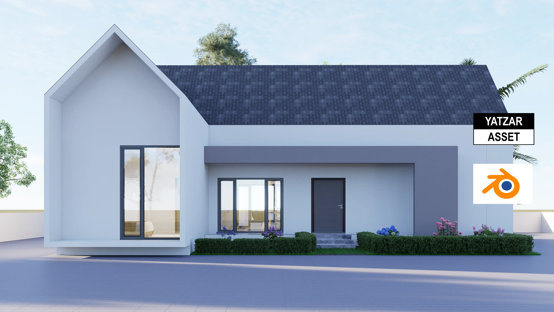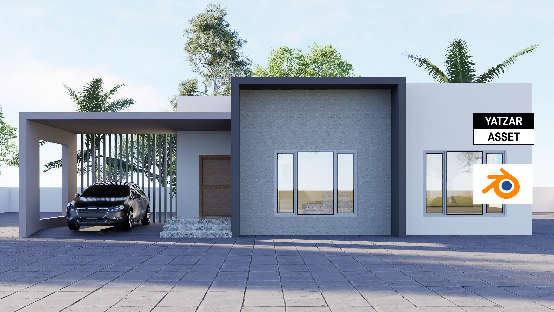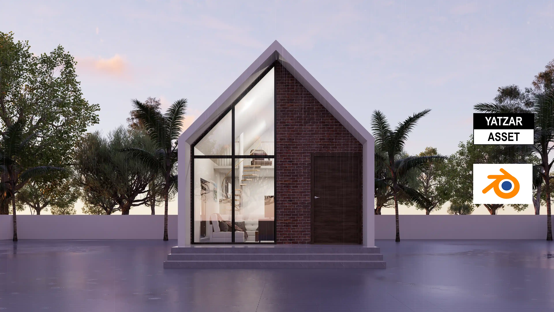Asset Category |
Asset Class |
Asset Type |
AIA'S Level of Development(LOD) |
|---|---|---|---|
3D Models |
Residential Buildings |
Two BHK |
LOD 300 (Precise Geometry) |
A compact and efficient modern 2BHK house on a single floor, designed with a clear spatial layout featuring two bedrooms, two bathroom, a functional kitchen, and an inviting living space.
Total file size:
208.11 MB |
Number of files:1
This resource provides the .blend file for a modern single-floor 2BHK house. The model is cleanly built, logically grouped, and ready for use in rendering, presentations, or further adaptation within design workflows.
This resource provides the .blend file for a modern single-floor 2BHK house. The model is cleanly built, logically grouped, and ready for use in rendering, presentations, or further adaptation within design workflows.
IFC Classification |
|---|
IfcBuilding |
Keywords
- V1(current)
- Original
V1(current)
Released: July 15, 2025
V0
Released: July 11, 2025
