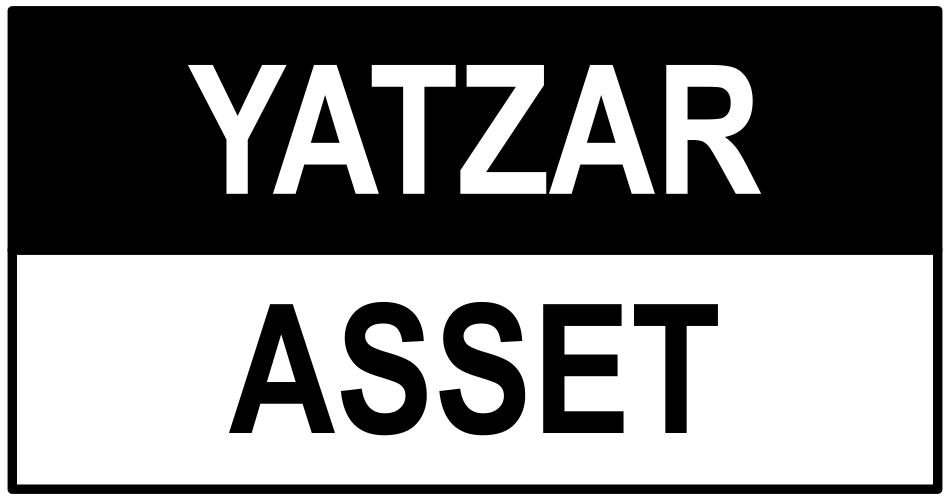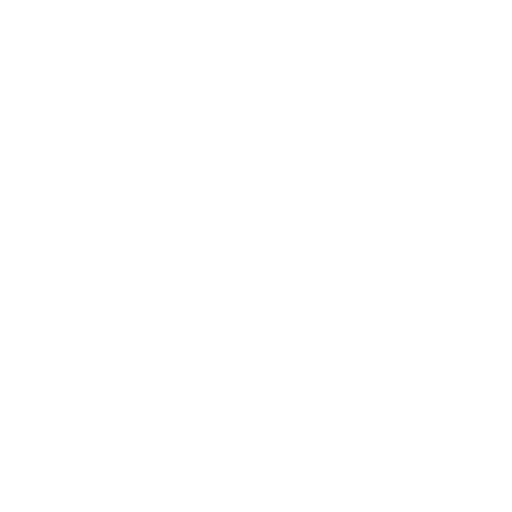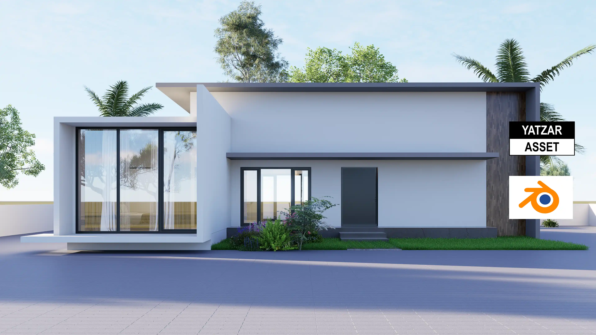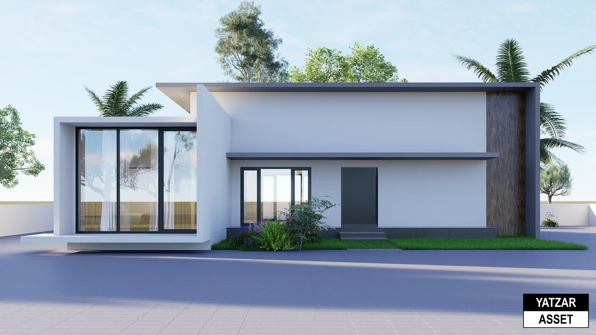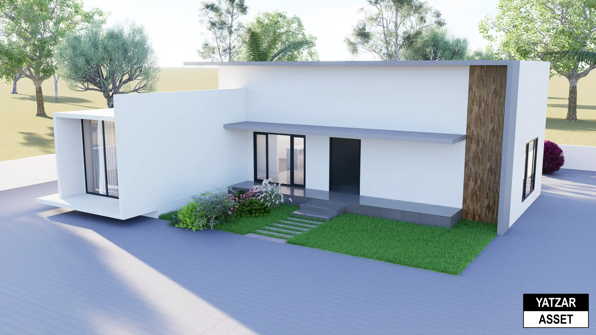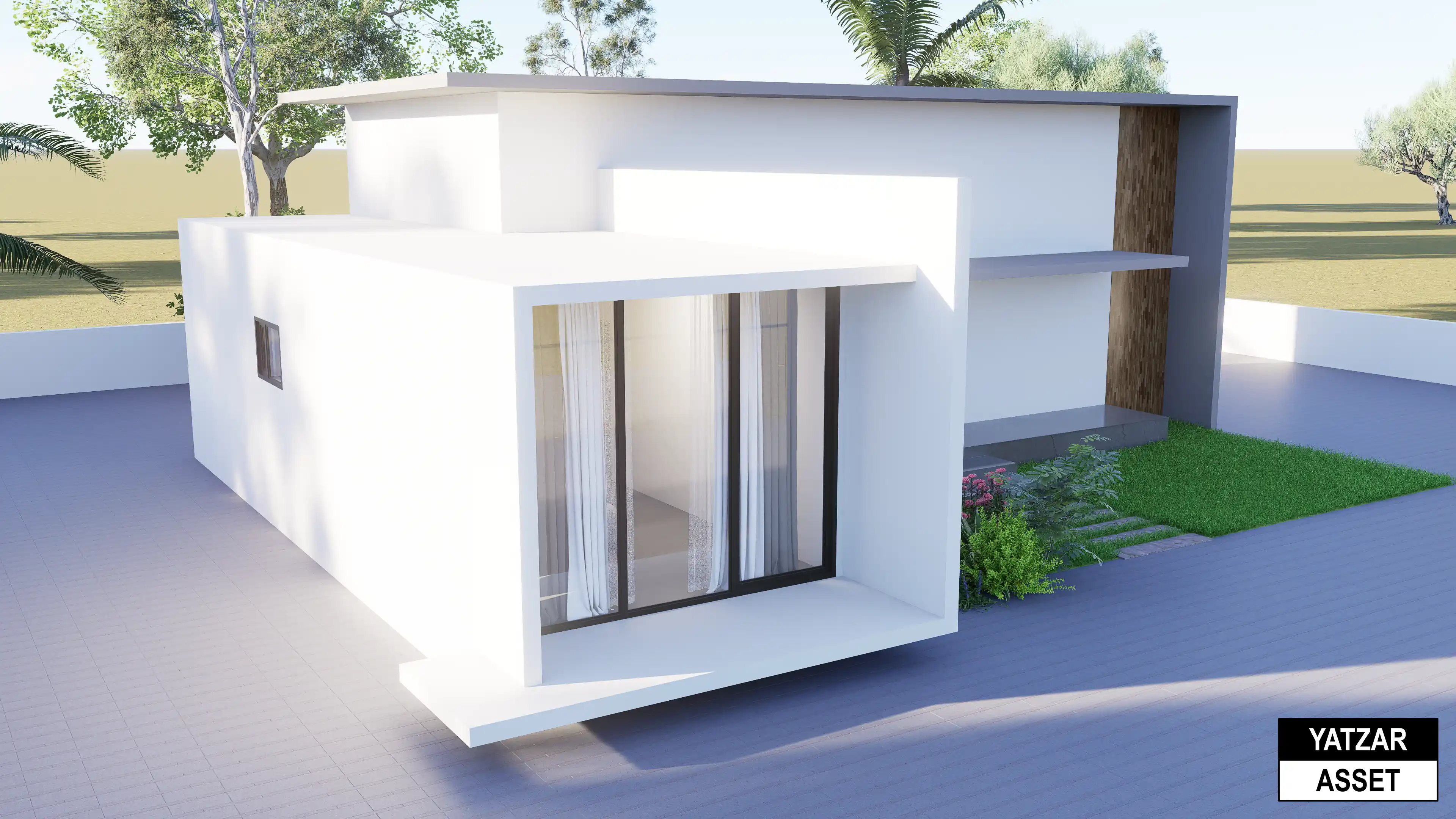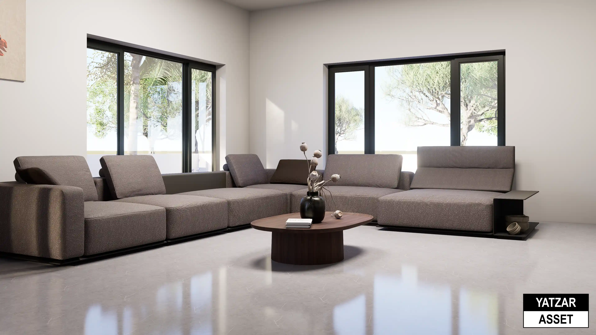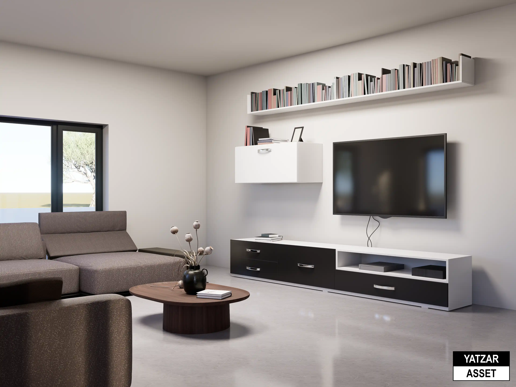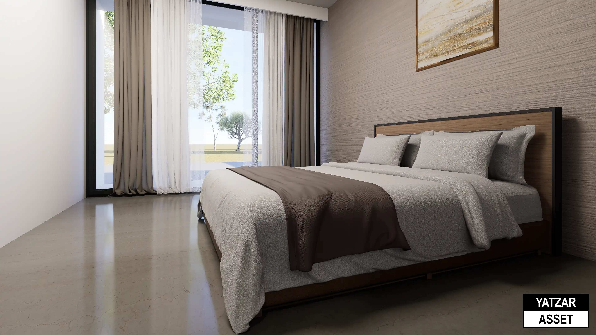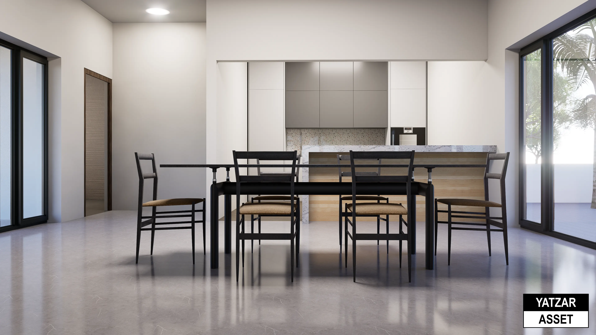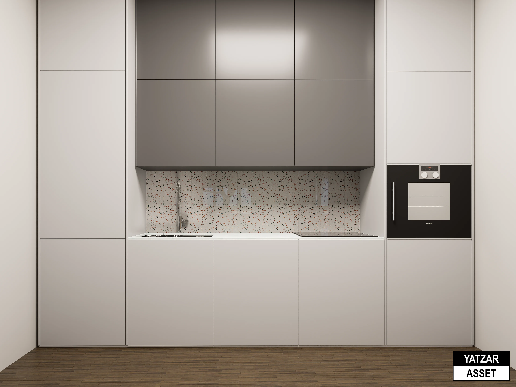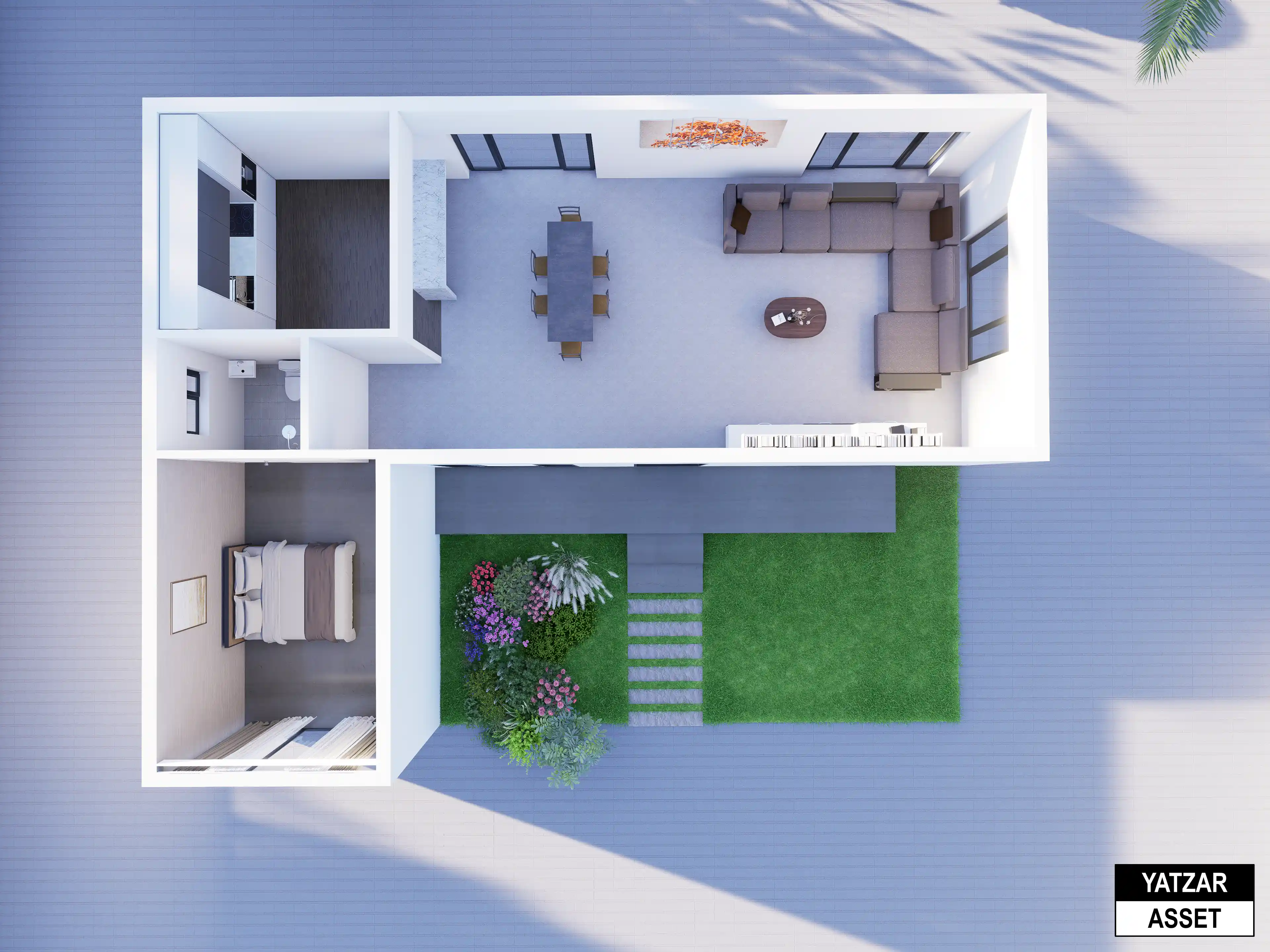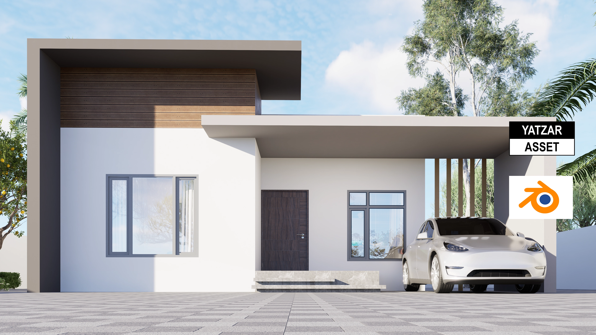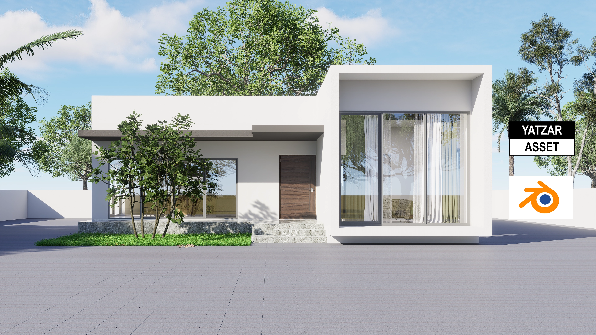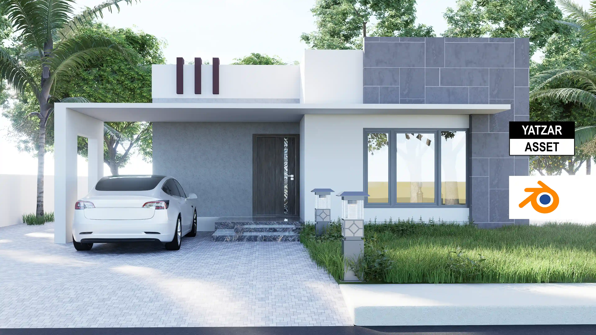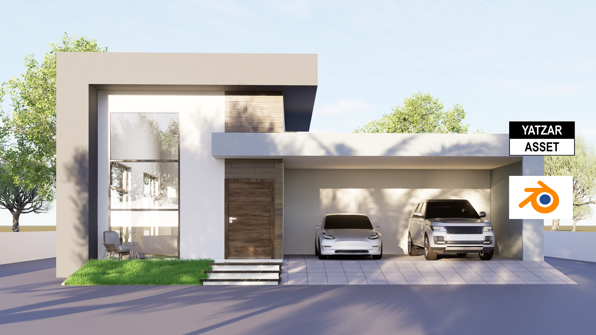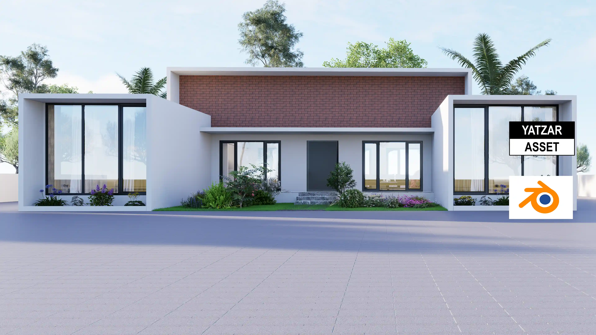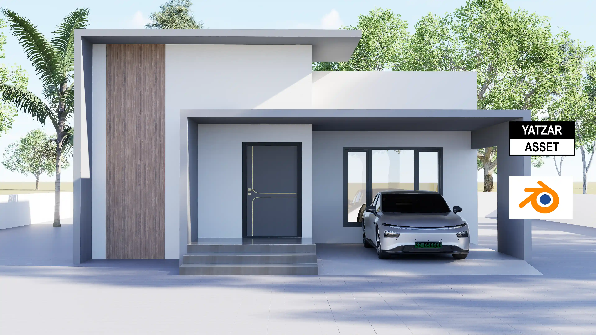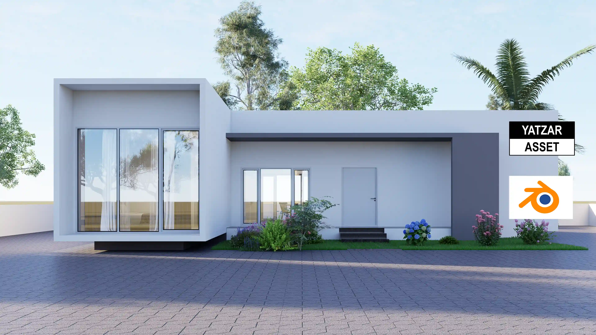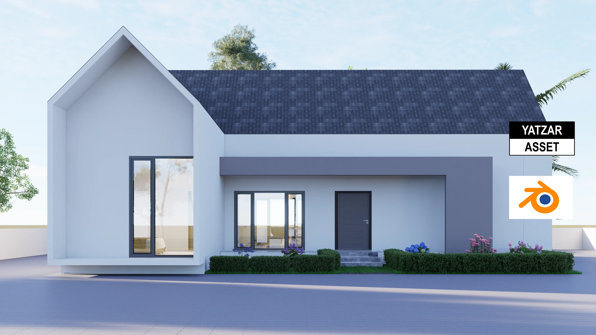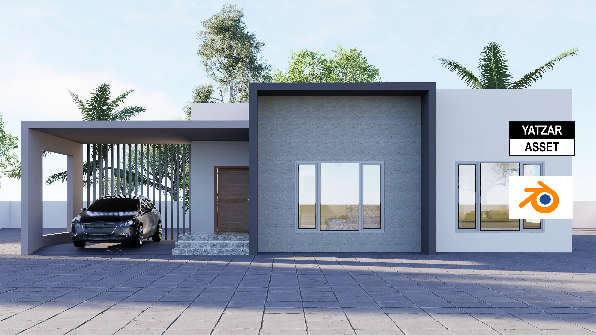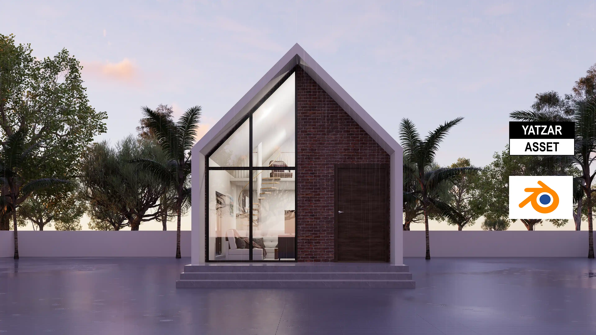Asset Category |
Asset Class |
Asset Type |
AIA'S Level of Development(LOD) |
|---|---|---|---|
3D Models |
Residential Buildings |
One BHK |
LOD 200 (Approximate Geometry) |
A well-organized single-floor modern 1BHK house featuring a bedroom, a functional kitchen, shared bathroom, and a cozy living space — crafted for efficiency, comfort, and passive lighting and airflow.
Total file size:
428.2 MB |
Number of files:1
This package includes the .blend file of a modern 1BHK single-floor house model. The file is structured cleanly and built for easy modifications, suitable for design studies, rendering exercises, or architectural development.
This package includes the .blend file of a modern 1BHK single-floor house model. The file is structured cleanly and built for easy modifications, suitable for design studies, rendering exercises, or architectural development.
IFC Classification |
|---|
IfcBuilding |
Keywords
- V1(current)
- Original
V1(current)
Released: July 15, 2025
V0
Released: July 11, 2025
